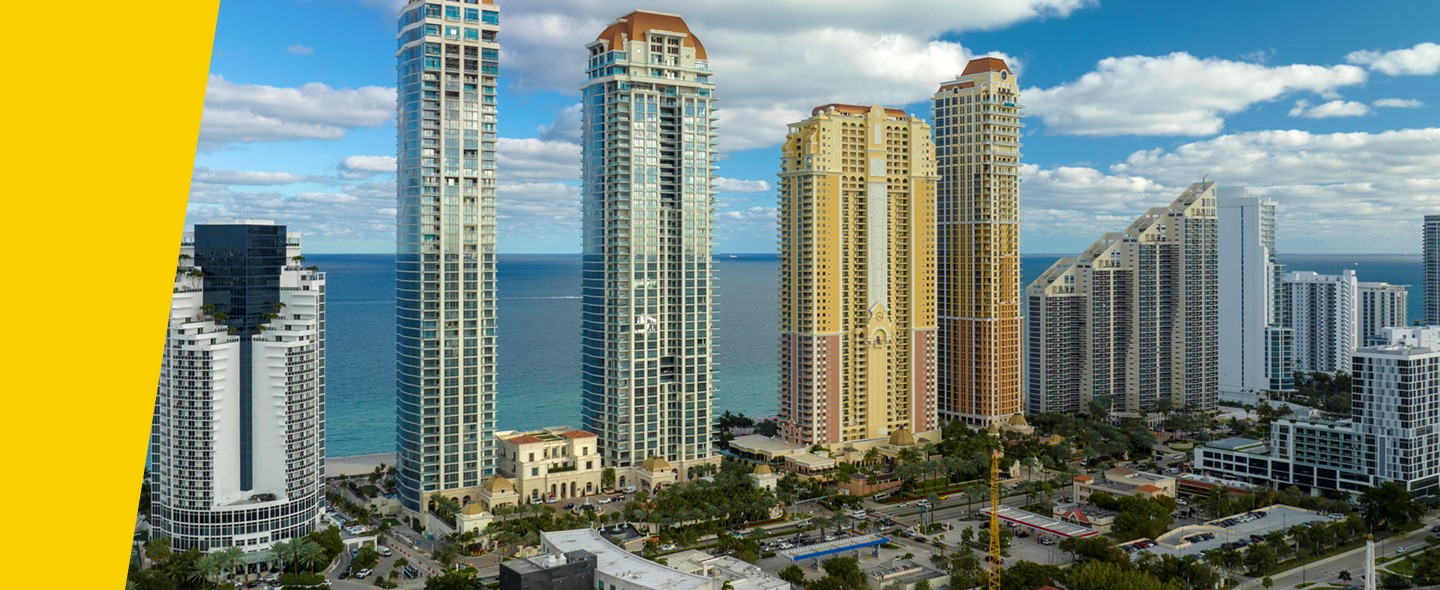Featured Projects

SOCOTEC Acquires Future Tech Consultants, Gorman Jr. Fire Alarm Consulting, DnA Controlled Inspection, and ANDT Inspection

SOCOTEC recognizes Joelle Nelson on promotion to Vice President of the Engineering Division
Thu 02/01/2024 - 00:24 
SOCOTEC announces leadership promotions within its Architectural Division in the New York region
Sat 01/20/2024 - 03:11 
SOCOTEC recognizes Alberto Franceschet on promotion to Principal
Sat 01/20/2024 - 02:26




